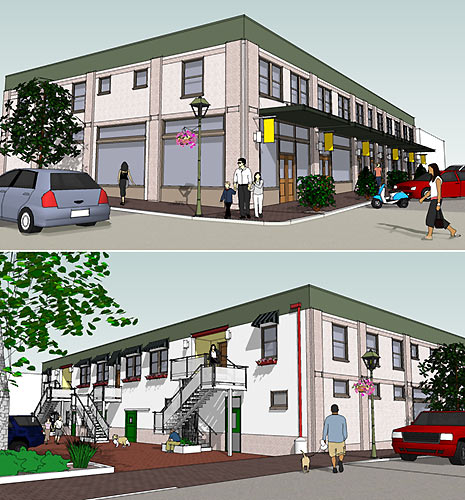architecture + design
|
McCormick, Saint Helens, OR |
|
 |
Scope: Storefront improvement & condominium conversion AKAAN’s feasibility study focused on improving this mixed-use building located in the Historic Downtown St Helens District. The client wanted upgrades for both the commercial and residential tenants. We designed new canopies to protect pedestrians from Oregon’s rainy climate, new signage and lighting on the historic façade to improve the visibility of the businesses. We organized the individual entrances of the upstairs residential units around the rear courtyard and parking and to create outdoor space for residents, and eliminate a long dark imposing entry corridor. We designed six loft style apartments, incorporating the new elements while exposing the existing brick walls and heavy timber beams as architectural features. Exposed trusses and new skylights make for bright, airy spaces contrasting with the previous restricted corridors and small living areas with little natural light. |
|
McCormick: front & rear views |
||
101 St Helens Street, St Helens, OR 97051 T: 503 366 3050 F: 503 366 3055 |
||