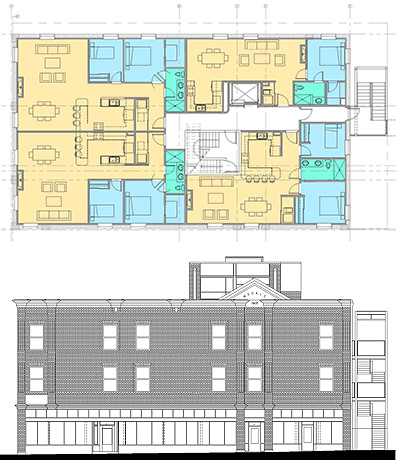Scope: Full renovation
Completed: On going
The Muckle building is a nationally registered historic structure located on the Columbia River waterfront in Historic Downtown St. Helens. Originally built in 1905, it served as a dry-goods warehouse. Later the upper floors were converted to 30+ boarding rooms for loggers and sawmill workers (in 1906 the Pope and Talbot sawmill was the largest sawmill in the northwest). The first floor remained retail shops and office space.
The renovation is to create a mixed-use building, with residential units on the second and third floors and retail spaces on the ground floor. The building required major upgrades: structural seismic reinforcing, mechanical, electrical, and plumbing systems, wheel-chair access, and adequate egress. AKAAN designed eight condominium units on the upper floors. Each unit has a loft style living space (open living, dining, and kitchen) that looks out to the Columbia River. The historic scale and patterns of the original structure are refelcted in the design of the contemporary penthouse and stair tower.
